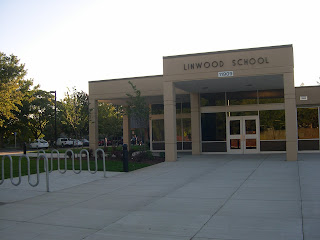Project: Linwood Elementary School Remodel
Location: North Clackamas School District
Architect: Barrentine Bates Lee, AIA
200 North State Street
Lake Oswego, Oregon 97034
General Contractor : P & C Construction
Square footage: 19,000 sq. ft.
Status: Completed 2009.
This was an existing elementary school that added a new classroom section, a new media area, new gymnasium and expanded office and entry. It also included some hall and covered play shelter modifications.
The new media center was added to the northwest end of the classroom wing, providing a 4800 square foot area to work with. Most of the framing was wood web joist supported on bearing walls, with the exception of the middle section. Because of the diagonal exterior wall, steel wide flange beams were used to support joist. The detail through the steel beam calls for flange width nailers attached to the top. On one of the beams, a 4x member was fastened down but not cut to width. This meant that the nailer was overhanging and is not widely accepted. Because the overhang was just under 1/2", no modifications were made.
The gymnasium went through two designs on our part. The first was to create square columns at the corners and at each girder location. Then a spandrel was to be installed between at the roof level, then a window and 7.25" panels below the window. The end walls were just 7.25" tilt-up panels. When bid time came and the project was awarded to a contractor, they proposed some cost savings to the school district. It was to eliminate the cost construction for conventional tilt-up walls. Although I was proud of some of the connections on the spandrels, I had always wondered how they might build this gymnasium with all the required pieces. On the east end of the building, the roof line dropped with the exception of the middle mechanical room. This was my first concrete tilt-up project ever, so there was a little learning curve. I also used a program to design the walls rather than by hand, so that I might get a better handle of the design process. It was a module within the RAM Advanse program.
The entry was enlarged and added covered entries. Because the entire addition was all storefront, this provided no lateral resistance. Around the perimeter they had 18" square columns, that were used to resist lateral loads. Glue laminated beams were used as drag struts and fastened to the concrete columns. Some modifications were also provided to the existing structure to make it a little more laterally secure.
Some minor modifications were done in the covered play area in the north wing. One of the columns in the southeast corner had severely rusted out at the base and we replaced it with a new section of steel tube.
The final addition was in the north wing as well. It was going to be an alternate, but in the end it became part of the project. It mimicked the existing classroom floor plan that it was attaching to, so the design was fairly simple. It had 8 foot cantilever roof joist that created some special detailing. Overall it was a fairly simple addition design wise.




